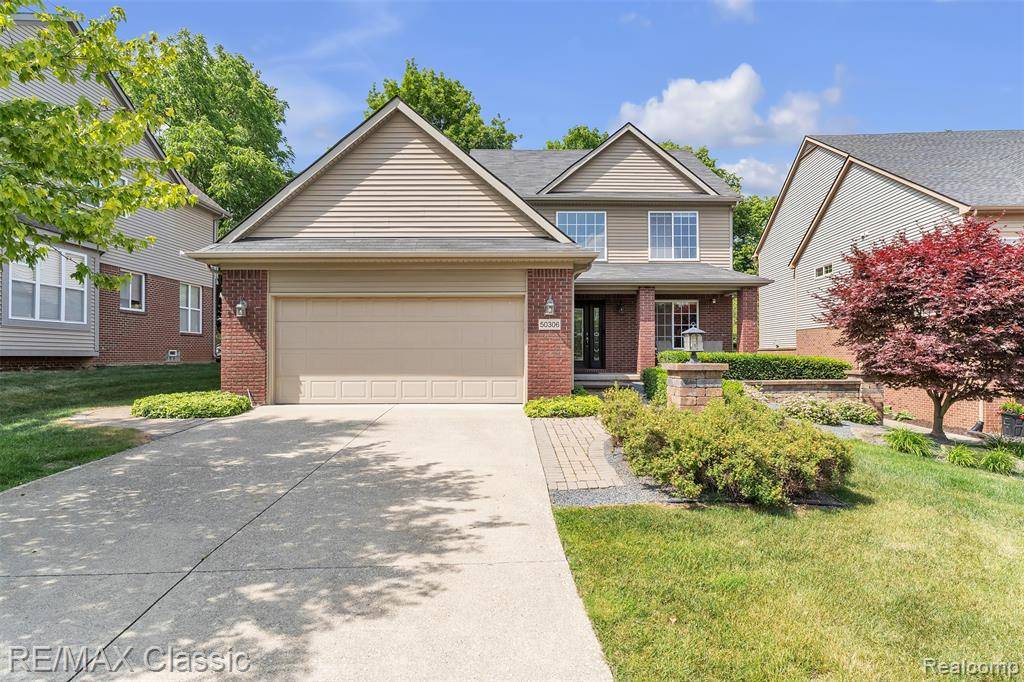50306 Cressnut Court Northville, MI 48168
UPDATED:
Key Details
Property Type Single Family Home
Sub Type Colonial
Listing Status Active
Purchase Type For Sale
Square Footage 1,899 sqft
Price per Sqft $310
Subdivision Wayne County Condo Sub Plan 712
MLS Listing ID 20251009547
Style Colonial
Bedrooms 3
Full Baths 2
Half Baths 1
HOA Fees $685
HOA Y/N yes
Year Built 2009
Annual Tax Amount $6,871
Lot Size 7,405 Sqft
Acres 0.17
Lot Dimensions 62x134
Property Sub-Type Colonial
Source Realcomp II Ltd
Property Description
Location
State MI
County Wayne
Area Northville Twp
Direction North/South on Ridge to Six Mile, East on 6 Mile to Carriage Way, South on Carriage Way to S. Glacier, East on S. Glacier to Westminister, South of Westminister to Cressnut Court
Rooms
Basement Unfinished
Kitchen Dishwasher, Disposal, Free-Standing Gas Range, Free-Standing Refrigerator, Microwave
Interior
Interior Features Circuit Breakers, Programmable Thermostat
Hot Water Natural Gas
Heating Forced Air
Cooling Ceiling Fan(s), Central Air
Fireplaces Type Gas
Fireplace yes
Appliance Dishwasher, Disposal, Free-Standing Gas Range, Free-Standing Refrigerator, Microwave
Heat Source Natural Gas
Laundry 1
Exterior
Exterior Feature Club House, Pool – Community
Parking Features Direct Access, Electricity, Door Opener, Attached, Driveway, Garage Faces Front
Garage Description 2 Car
Roof Type Asphalt
Porch Patio, Porch
Road Frontage Paved, Cul-De-Sac
Garage yes
Private Pool 1
Building
Lot Description Sprinkler(s)
Foundation Basement
Sewer Public Sewer (Sewer-Sanitary)
Water Public (Municipal)
Architectural Style Colonial
Warranty No
Level or Stories 2 Story
Structure Type Brick,Vinyl
Schools
School District Northville
Others
Pets Allowed Yes
Tax ID 77069050111000
Ownership Short Sale - No,Private Owned
Acceptable Financing Cash, Conventional, FHA, VA
Listing Terms Cash, Conventional, FHA, VA
Financing Cash,Conventional,FHA,VA





