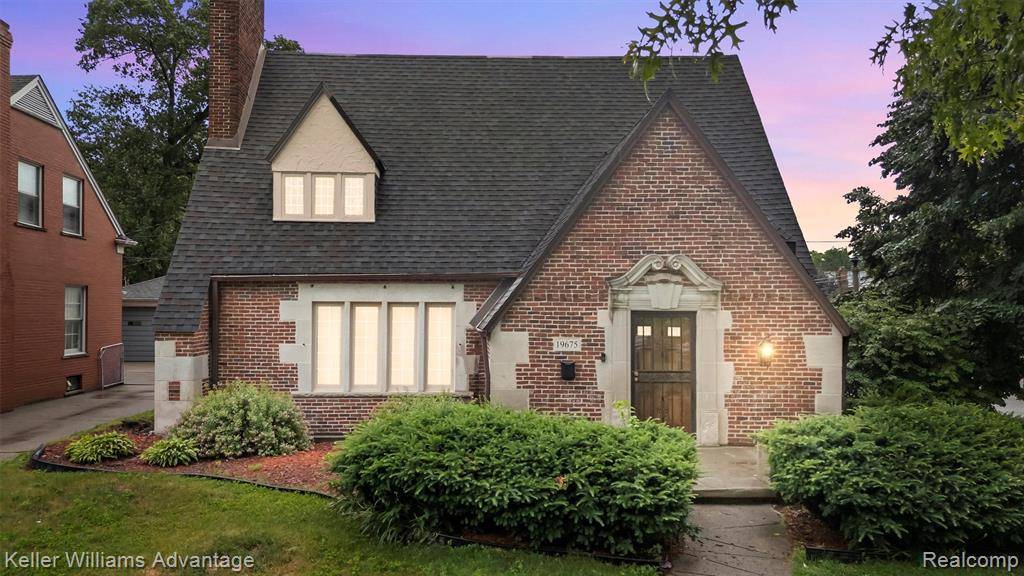19675 Stratford Road Detroit, MI 48221
UPDATED:
Key Details
Property Type Single Family Home, Multi-Family
Sub Type Cape Cod,Historic,Tudor
Listing Status Coming Soon
Purchase Type For Sale
Square Footage 3,700 sqft
Price per Sqft $135
Subdivision Sherwood Forest
MLS Listing ID 20251012156
Style Cape Cod,Historic,Tudor
Bedrooms 4
Full Baths 3
Half Baths 1
HOA Fees $100
HOA Y/N yes
Year Built 1927
Annual Tax Amount $642
Lot Size 5,662 Sqft
Acres 0.13
Lot Dimensions 50.5X120
Property Sub-Type Cape Cod,Historic,Tudor
Source Realcomp II Ltd
Property Description
The first-floor primary suite offers a true retreat with its own fireplace, updated bathroom featuring heated floors and a steam Grohe shower system, plus a walkout to the private deck and inground gunite pool—refinished in 2021 with new tile, coping, plumbing.
Gleaming original woodwork, slate foyer, granite kitchen counters, and winding lower-level staircases add architectural intrigue throughout. Recent updates include air conditioning (2022 - $30,000), modernized electrical system, window and door repairs (2022 - $17,000), and new flat roofing and exterior drainage system.
Additional features include a 2-car garage, dedicated study, ample storage, and family room. Located near the Avenue of Fashion and downtown Ferndale, this home is part of a designated Historic District with community perks like private security patrol, mosquito abatement, and snow removal. Sherwood Forest elegance—restored and reimagined. Schedule your private showing today!
Location
State MI
County Wayne
Area Det 6-8 Grfld-Dequindre
Direction East of Livernois, South of Pembroke
Rooms
Basement Finished
Kitchen Dishwasher, Double Oven, Dryer, Electric Cooktop, Free-Standing Refrigerator, Range Hood, Washer
Interior
Hot Water Natural Gas
Heating Steam
Cooling Central Air
Fireplaces Type Natural
Fireplace yes
Appliance Dishwasher, Double Oven, Dryer, Electric Cooktop, Free-Standing Refrigerator, Range Hood, Washer
Heat Source Natural Gas
Exterior
Exterior Feature Pool - Inground, Security Patrol
Parking Features Detached
Garage Description 2 Car
Roof Type Asphalt
Porch Deck, Patio, Porch, Breezeway
Road Frontage Paved
Garage yes
Private Pool 1
Building
Lot Description Corner Lot
Foundation Basement
Sewer Public Sewer (Sewer-Sanitary)
Water Public (Municipal)
Architectural Style Cape Cod, Historic, Tudor
Warranty No
Level or Stories 2 Story
Structure Type Brick
Schools
School District Detroit
Others
Tax ID W27I110370S
Ownership Short Sale - No,Private Owned
Acceptable Financing Cash, Conventional
Listing Terms Cash, Conventional
Financing Cash,Conventional





