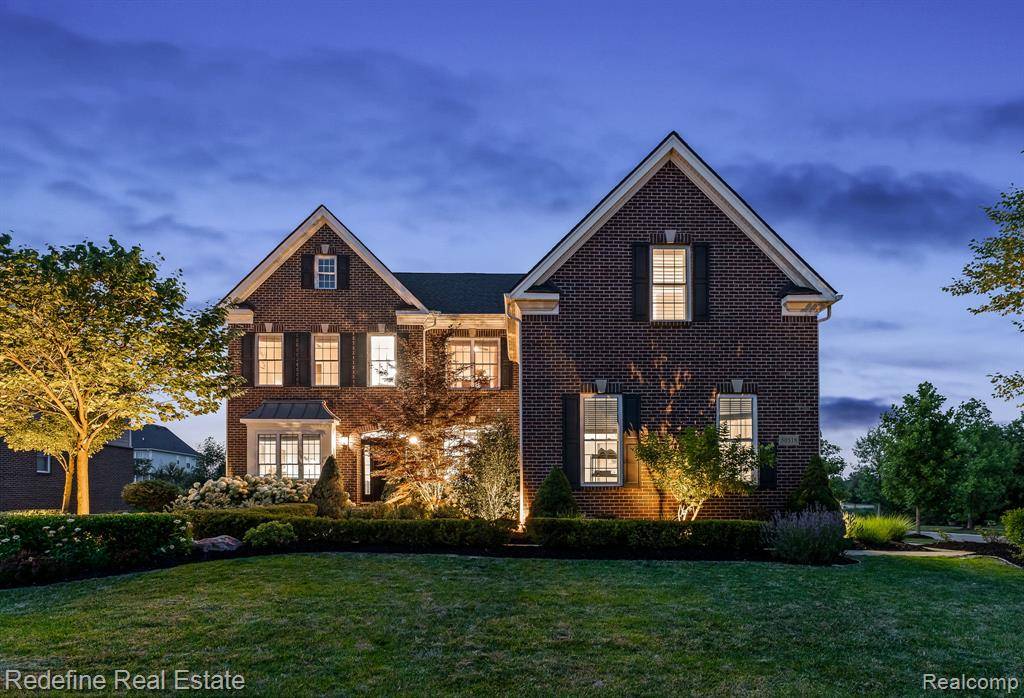50518 Tahoe Way Canton Twp, MI 48187
OPEN HOUSE
Sat Jul 26, 12:00pm - 3:00pm
UPDATED:
Key Details
Property Type Single Family Home
Sub Type Colonial
Listing Status Coming Soon
Purchase Type For Sale
Square Footage 3,674 sqft
Price per Sqft $299
Subdivision Westridge Ests/Canton
MLS Listing ID 20251017774
Style Colonial
Bedrooms 4
Full Baths 4
Half Baths 1
HOA Fees $500/qua
HOA Y/N yes
Year Built 2015
Annual Tax Amount $14,256
Lot Size 0.340 Acres
Acres 0.34
Lot Dimensions 105.00X140.00
Property Sub-Type Colonial
Source Realcomp II Ltd
Property Description
Location
State MI
County Wayne
Area Canton Twp
Direction Take Ridge Rd to south of Ford Rd and turn right on Tahoe Way.
Rooms
Basement Finished
Kitchen Wine Cooler, Dishwasher, Disposal, Double Oven, Dryer, Free-Standing Freezer, Free-Standing Refrigerator, Gas Cooktop, Microwave, Range Hood, Stainless Steel Appliance(s), Washer
Interior
Interior Features Egress Window(s), High Spd Internet Avail, Humidifier, Furnished - Negotiable, Wet Bar
Hot Water Natural Gas
Heating Forced Air
Cooling Ceiling Fan(s), Central Air
Fireplaces Type Gas
Fireplace yes
Appliance Wine Cooler, Dishwasher, Disposal, Double Oven, Dryer, Free-Standing Freezer, Free-Standing Refrigerator, Gas Cooktop, Microwave, Range Hood, Stainless Steel Appliance(s), Washer
Heat Source Natural Gas
Laundry 1
Exterior
Exterior Feature Club House, Pool – Community
Parking Features Direct Access, Door Opener, Side Entrance, Attached, Driveway, Electric Vehicle Charging Station(s)
Garage Description 3 Car
Fence Fence Not Allowed
Roof Type Asphalt
Porch Porch - Covered, Deck, Patio, Porch, Patio - Covered, Covered
Road Frontage Paved
Garage yes
Private Pool Yes
Building
Foundation Basement
Sewer Public Sewer (Sewer-Sanitary)
Water Public (Municipal)
Architectural Style Colonial
Warranty No
Level or Stories 2 Story
Structure Type Brick,Vinyl
Schools
School District Plymouth Canton
Others
Pets Allowed Yes
Tax ID 71069030082000
Ownership Short Sale - No,Private Owned
Acceptable Financing Cash, Conventional
Listing Terms Cash, Conventional
Financing Cash,Conventional





