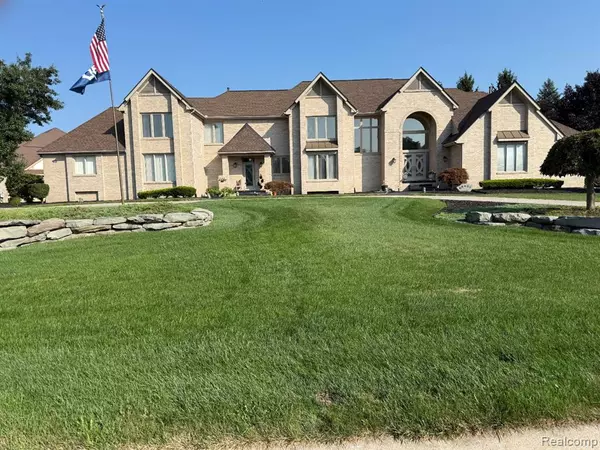49401 Pine Ridge Drive Plymouth Twp, MI 48170
UPDATED:
Key Details
Property Type Single Family Home, Multi-Family
Sub Type Tudor
Listing Status Pending
Purchase Type For Sale
Square Footage 4,950 sqft
Price per Sqft $196
Subdivision Pine Ridge Estates Sub
MLS Listing ID 20251025491
Style Tudor
Bedrooms 5
Full Baths 5
Half Baths 2
Construction Status Platted Sub.
HOA Fees $1,000/ann
HOA Y/N yes
Year Built 1996
Annual Tax Amount $14,162
Lot Size 0.920 Acres
Acres 0.92
Lot Dimensions 323 x 238 x 168
Property Sub-Type Tudor
Source Realcomp II Ltd
Property Description
Location
State MI
County Wayne
Area Plymouth Twp
Direction South on Ridge Rd from N Territorial Rd to Pine Ridge Dr, then West to address on left
Rooms
Basement Partially Finished
Kitchen Built-In Electric Oven, Dishwasher, Disposal, Dryer, Free-Standing Refrigerator, Gas Cooktop, Microwave, Range Hood, Self Cleaning Oven, Washer
Interior
Interior Features 220 Volts, Cable Available, Carbon Monoxide Alarm(s), Central Vacuum, Circuit Breakers, Egress Window(s), Entrance Foyer, High Spd Internet Avail, Humidifier, Jetted Tub, Security Alarm (owned), Sound System, Furnished - No
Hot Water Natural Gas
Heating Forced Air
Cooling Central Air
Fireplaces Type Gas
Fireplace yes
Appliance Built-In Electric Oven, Dishwasher, Disposal, Dryer, Free-Standing Refrigerator, Gas Cooktop, Microwave, Range Hood, Self Cleaning Oven, Washer
Heat Source Natural Gas
Laundry 1
Exterior
Exterior Feature Spa/Hot-tub, BBQ Grill, Chimney Cap(s), Lighting, Fenced, Pool - Inground
Parking Features Electricity, Door Opener, Attached, Basement Access, Circular Drive, Driveway, Electric Vehicle Charging Station(s), Garage Faces Rear
Garage Description 3 Car
Fence Back Yard, Fenced
Roof Type Asphalt
Porch Deck, Porch - Enclosed, Porch, Enclosed
Road Frontage Paved, Pub. Sidewalk
Garage yes
Private Pool Yes
Building
Lot Description Level
Foundation Basement
Sewer Public Sewer (Sewer-Sanitary)
Water Public (Municipal)
Architectural Style Tudor
Warranty No
Level or Stories 2 Story
Structure Type Brick
Construction Status Platted Sub.
Schools
School District Plymouth Canton
Others
Pets Allowed Yes
Tax ID 78045010029000
Ownership Short Sale - No,Private Owned
Acceptable Financing Cash, Conventional, Warranty Deed
Listing Terms Cash, Conventional, Warranty Deed
Financing Cash,Conventional,Warranty Deed



