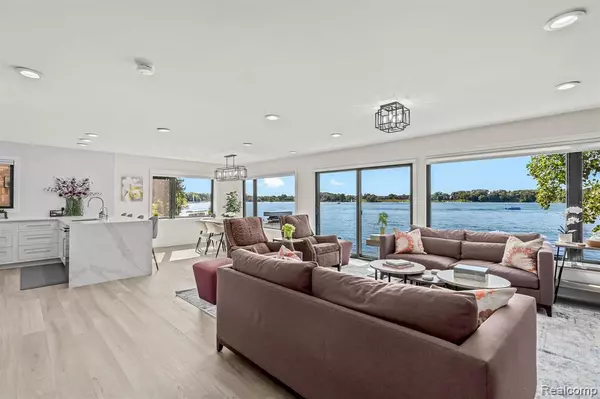5494 Putnam Drive West Bloomfield Twp, MI 48323
UPDATED:
Key Details
Property Type Single Family Home
Sub Type Colonial
Listing Status Active
Purchase Type For Sale
Square Footage 1,703 sqft
Price per Sqft $1,100
Subdivision Herndons Walnut Lake Estates
MLS Listing ID 20251027993
Style Colonial
Bedrooms 3
Full Baths 3
Half Baths 1
Construction Status Platted Sub.
HOA Fees $300/ann
HOA Y/N yes
Year Built 1977
Annual Tax Amount $18,535
Lot Size 6,969 Sqft
Acres 0.16
Lot Dimensions 40X155
Property Sub-Type Colonial
Source Realcomp II Ltd
Property Description
Welcome to your newly renovated lakefront, perfectly facing West on the sunset side of Walnut Lake with a private sandy beach and breathtaking views year-round. This stunning home offers 3 floors with a walk-out lower level, 2 spacious kitchens, 2 family rooms, 3 bedrooms, 3 full bathrooms, and 1 half bath - designed for both comfort and functionality.
Tailor-made for entertainment, the home boasts two full kitchens and two family rooms, ideal for hosting guests or enjoying a tranquil living retreat. Step outside to an expansive deck with scenic views, a cozy balcony, ground-level patio, all inviting you to unwind and soak in the views.
A spacious dock is ready for boating, fishing, or simply soaking in the lake life. Whether you're gathering with friends, casting a line from the dock, or unwinding with a lakeside sunset and a bottle of wine, this home is a rare blend of modern elegance and easygoing charm.
This highly desirable location, is turn-key ready—just bring your lake toys and start living the lifestyle you've always dreamed. Every Evening Feels Like a Postcard with full view sunset over the lake — Whether you're sitting on the dock with a bottle of wine, enjoying dinner on the deck, or simply soaking in the view from the kitchen or living room, every corner of this home offers a front-row seat to nature's show.
Location
State MI
County Oakland
Area West Bloomfield Twp
Direction House is Located South of Walnut Lake Rd and West of Inkster Rd on Putnam
Body of Water Walnut Lake
Rooms
Basement Finished, Walk-Out Access
Kitchen Vented Exhaust Fan, Built-In Electric Oven, Built-In Freezer, Built-In Gas Range, Dishwasher, Disposal, Double Oven, Dryer, Exhaust Fan, Gas Cooktop, Microwave, Stainless Steel Appliance(s), Washer, Bar Fridge
Interior
Interior Features Smoke Alarm, 220 Volts, Cable Available, Carbon Monoxide Alarm(s), Circuit Breakers, Fuses, High Spd Internet Avail, Humidifier, Furnished - Negotiable, Programmable Thermostat, Exterior Video Surveillance
Hot Water Natural Gas
Heating Forced Air
Cooling Central Air
Fireplaces Type Gas
Fireplace yes
Appliance Vented Exhaust Fan, Built-In Electric Oven, Built-In Freezer, Built-In Gas Range, Dishwasher, Disposal, Double Oven, Dryer, Exhaust Fan, Gas Cooktop, Microwave, Stainless Steel Appliance(s), Washer, Bar Fridge
Heat Source Natural Gas
Laundry 1
Exterior
Exterior Feature Gutter Guard System, Lighting
Parking Features Attached
Garage Description 2 Car
Fence Fence Allowed
Waterfront Description Beach Front,Beach Access,Direct Water Frontage,Lake Front,Lake Privileges,Private Water Frontage,Water Front
Water Access Desc All Sports Lake,Dock Facilities,
Roof Type Asphalt
Porch Balcony, Deck, Patio, Porch
Road Frontage Paved
Garage yes
Private Pool No
Building
Foundation Basement
Sewer Public Sewer (Sewer-Sanitary)
Water Public (Municipal)
Architectural Style Colonial
Warranty No
Level or Stories 3 Story
Structure Type Wood
Construction Status Platted Sub.
Schools
School District Birmingham
Others
Pets Allowed Yes
Tax ID 1824476037
Ownership Short Sale - No,Private Owned
Acceptable Financing Cash, Conventional, VA
Rebuilt Year 2022
Listing Terms Cash, Conventional, VA
Financing Cash,Conventional,VA





