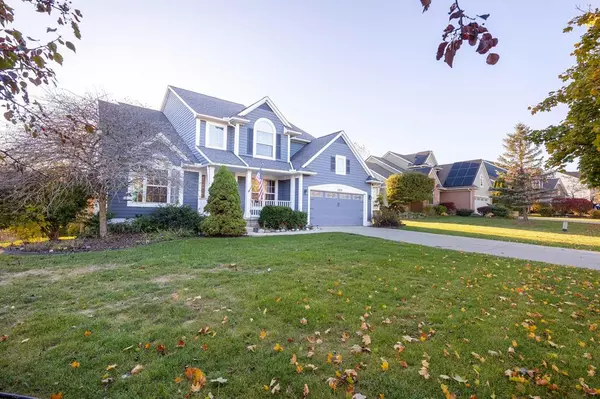3928 Steamboat Court Pittsfield Twp, MI 48108

UPDATED:
Key Details
Property Type Single Family Home
Sub Type Traditional
Listing Status Coming Soon
Purchase Type For Sale
Square Footage 2,561 sqft
Price per Sqft $253
Subdivision Lake Forest Highlands
MLS Listing ID 81025055308
Style Traditional
Bedrooms 4
Full Baths 3
Half Baths 1
HOA Fees $425/ann
HOA Y/N yes
Year Built 1998
Annual Tax Amount $9,288
Lot Size 10,018 Sqft
Acres 0.23
Lot Dimensions 93x156x61x150
Property Sub-Type Traditional
Source Greater Metropolitan Association of REALTORS®
Property Description
Location
State MI
County Washtenaw
Area Pittsfield Twp
Direction Ann Arbor Saline Rd to S Maple to Sun Valley to Steamboat Ct
Rooms
Basement Walk-Out Access
Kitchen Dishwasher, Disposal, Dryer, Microwave, Oven, Range/Stove, Refrigerator, Washer
Interior
Interior Features Cable Available, Laundry Facility, Other
Heating Forced Air
Cooling Ceiling Fan(s), Central Air
Fireplaces Type Gas
Fireplace yes
Appliance Dishwasher, Disposal, Dryer, Microwave, Oven, Range/Stove, Refrigerator, Washer
Heat Source Natural Gas
Laundry 1
Exterior
Exterior Feature Fenced
Parking Features Door Opener, Attached
Roof Type Shingle
Porch Deck, Porch
Road Frontage Paved, Pub. Sidewalk
Garage yes
Private Pool No
Building
Lot Description Sprinkler(s)
Foundation Basement
Sewer Sewer (Sewer-Sanitary), Storm Drain
Water Public (Municipal)
Architectural Style Traditional
Level or Stories 2 Story
Schools
School District Ann Arbor
Others
Tax ID L1207311105
Ownership Private Owned
Acceptable Financing Cash, Conventional, FHA, VA
Listing Terms Cash, Conventional, FHA, VA
Financing Cash,Conventional,FHA,VA
Virtual Tour https://smartfloorplan.com/mi/v504245/player.pl

GET MORE INFORMATION





