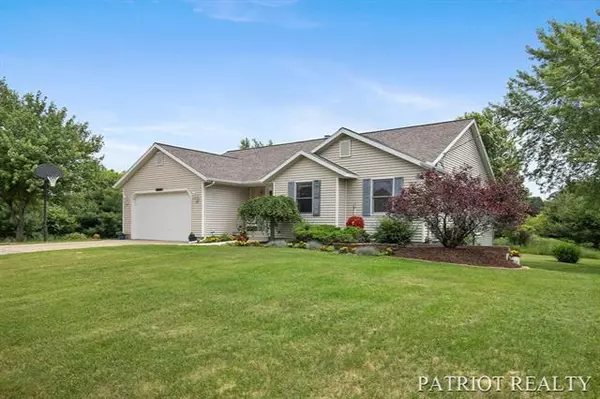For more information regarding the value of a property, please contact us for a free consultation.
2150 Peters Road Casnovia Twp, MI 49327
Want to know what your home might be worth? Contact us for a FREE valuation!

Our team is ready to help you sell your home for the highest possible price ASAP
Key Details
Property Type Single Family Home
Sub Type Ranch
Listing Status Sold
Purchase Type For Sale
Square Footage 1,496 sqft
Price per Sqft $155
MLS Listing ID 65018029911
Sold Date 07/31/18
Style Ranch
Bedrooms 4
Full Baths 3
HOA Y/N no
Year Built 1996
Annual Tax Amount $2,266
Lot Size 4.880 Acres
Acres 4.88
Lot Dimensions 480 x 440
Property Sub-Type Ranch
Source Greater Regional Alliance of REALTORS®
Property Description
Enjoy peaceful country living in this immaculate 4-bedroom, 3-bath ranch, located on nearly 5 beautiful acres between Bailey and Grant. This well-maintained home shows pride of ownership and is ready for new owners to enjoy. Sunny living room with vaulted ceilings, sliders to the deck, and 2-sided gas fireplace; well-equipped kitchen with snack bar and dining area with sliders to covered porch; main floor laundry; master bedroom with ensuite bath with shower and tub, walk-in closet; 2nd bedroom, 2nd full bath; 3rd bedroom or den with French doors. The lower level includes a large family room with wet bar, 4th bedroom, 3rd full bath, and workshop/storage. Large backyard deck; covered porch; fire pit; storage shed; finished garage. Newer roof and furnace. Private yet convenient setting.Plenty of room for gardening. Grant Public Schools. Easy drive to Grant and Newaygo and approximately 35 minutes to Grand Rapids and Muskegon. All showings begin on Thursday, June 28, 2018. Please submit a
Location
State MI
County Muskegon
Area Casnovia Twp
Direction M-37 to Bailey Road. West to Peters. North to 2150.
Rooms
Basement Daylight
Kitchen Dishwasher, Dryer, Range/Stove, Refrigerator, Washer
Interior
Interior Features Water Softener (owned), Wet Bar
Heating Forced Air
Cooling Ceiling Fan(s)
Fireplaces Type Gas
Fireplace yes
Appliance Dishwasher, Dryer, Range/Stove, Refrigerator, Washer
Heat Source LP Gas/Propane
Exterior
Parking Features Door Opener, Attached
Garage Description 2 Car
Roof Type Composition
Porch Deck, Porch
Garage yes
Private Pool No
Building
Lot Description Level, Wooded
Foundation Basement
Sewer Septic Tank (Existing)
Water Well (Existing)
Architectural Style Ranch
Level or Stories 1 Story
Additional Building Shed
Structure Type Vinyl
Schools
School District Grant
Others
Tax ID 13002100000100
Acceptable Financing Cash, Conventional, FHA, USDA Loan (Rural Dev), VA, Other
Listing Terms Cash, Conventional, FHA, USDA Loan (Rural Dev), VA, Other
Financing Cash,Conventional,FHA,USDA Loan (Rural Dev),VA,Other
Read Less

©2025 Realcomp II Ltd. Shareholders
Bought with Nexes Realty Muskegon
GET MORE INFORMATION



