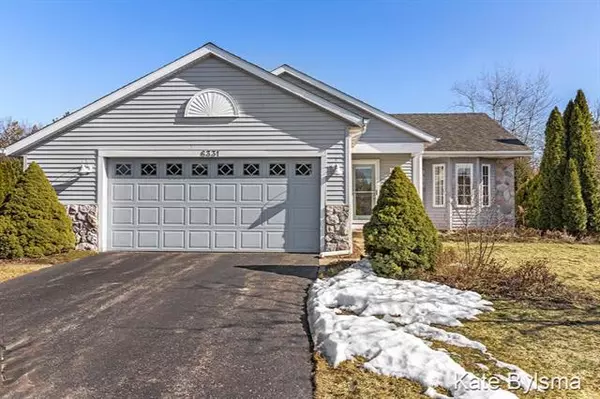For more information regarding the value of a property, please contact us for a free consultation.
6331 Thornapple Valley Drive Rutland Twp, MI 49058
Want to know what your home might be worth? Contact us for a FREE valuation!

Our team is ready to help you sell your home for the highest possible price ASAP
Key Details
Property Type Single Family Home
Listing Status Sold
Purchase Type For Sale
Square Footage 1,560 sqft
Price per Sqft $167
MLS Listing ID 65021006408
Sold Date 04/12/21
Bedrooms 3
Full Baths 2
HOA Y/N no
Year Built 2000
Annual Tax Amount $3,372
Lot Size 1.000 Acres
Acres 1.0
Lot Dimensions 93x284x187x378
Source Greater Regional Alliance of REALTORS®
Property Description
Immaculate 3-bedroom, 2-bath home situated on a picturesque 1-acre lot overlooking a private pond in a convenient Thornapple Kellogg neighborhood! Open living room with cathedral ceilings & fresh paint. Bright kitchen has been updated and offers a new dishwasher & convenient eating area. Two bedrooms upstairs & full bath. Lower level walkout features a fireplace and sliders to a deck with a wonderful awning plus another bedroom and full bath. A second walkout level offers additional living space. Fresh paint throughout, Central Air, RO water system, all appliances, underground sprinkling & storage shed along with a newly built raised garden bed plus a beautifully-landscaped backyard. Seller directs listing broker to hold all offers until 10AM on Monday, March 8.
Location
State MI
County Barry
Area Rutland Twp
Direction M-37 between Middleville and Hastings to McCann, to Thornapple Valley Drive to home.
Rooms
Basement Walkout Access
Kitchen Dishwasher, Dryer, Microwave, Range/Stove, Refrigerator, Washer
Interior
Interior Features Water Softener (owned), Other, Cable Available
Hot Water Natural Gas
Heating Forced Air
Cooling Ceiling Fan(s)
Fireplaces Type Gas
Fireplace yes
Appliance Dishwasher, Dryer, Microwave, Range/Stove, Refrigerator, Washer
Heat Source Natural Gas
Exterior
Exterior Feature Fenced
Parking Features Door Opener, Attached
Garage Description 2 Car
Waterfront Description Pond
Roof Type Composition
Porch Deck, Patio
Road Frontage Paved
Garage yes
Private Pool No
Building
Lot Description Sprinkler(s)
Sewer Septic Tank (Existing)
Water Well (Existing)
Level or Stories Tri-Level
Additional Building Shed
Structure Type Stone,Vinyl
Schools
School District Thornapple-Kellogg
Others
Tax ID 1327502700
Acceptable Financing Cash, Conventional, FHA, VA
Listing Terms Cash, Conventional, FHA, VA
Financing Cash,Conventional,FHA,VA
Read Less

©2025 Realcomp II Ltd. Shareholders
Bought with Five Star Real Estate (Grandv)
GET MORE INFORMATION



