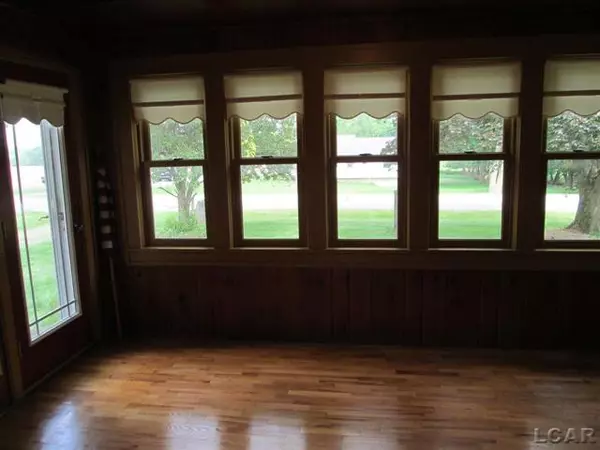For more information regarding the value of a property, please contact us for a free consultation.
3740 TOWNLEY Rollin Twp, MI 49253
Want to know what your home might be worth? Contact us for a FREE valuation!

Our team is ready to help you sell your home for the highest possible price ASAP
Key Details
Property Type Single Family Home
Sub Type Farmhouse,Historic
Listing Status Sold
Purchase Type For Sale
Square Footage 2,436 sqft
Price per Sqft $126
MLS Listing ID 56050043459
Sold Date 10/21/21
Style Farmhouse,Historic
Bedrooms 4
Full Baths 2
HOA Y/N no
Year Built 1850
Lot Size 5.000 Acres
Acres 5.0
Lot Dimensions 467x467
Property Sub-Type Farmhouse,Historic
Source Lenawee County Association of REALTORS
Property Description
Wonderfully restored brick 4 bedroom, 2 full bath farm home with 5 acres. Large pole barn, hay barn with stalls and 2 detached garages and located on a paved road near Devil's and Round Lake. Numerous updates including asphalt roofs, windows, kitchen and central air. Extremely welcoming family home with fencing for large animals and pets. Very quiet country setting with warm and friendly neighbors. This centennial home has been in the previous family for over 100 years. Beautiful setting and a lovely family home.
Location
State MI
County Lenawee
Area Rollin Twp
Direction Home is just South of Rome Rd on Townley Hwy, West side of Townley Hwy
Rooms
Other Rooms Bedroom - Mstr
Kitchen Dishwasher, Dryer, Range/Stove, Refrigerator, Washer
Interior
Interior Features Water Softener (owned)
Hot Water Electric, LP Gas/Propane
Heating Forced Air
Cooling Central Air
Fireplace yes
Appliance Dishwasher, Dryer, Range/Stove, Refrigerator, Washer
Heat Source LP Gas/Propane
Exterior
Exterior Feature Fenced
Parking Features Detached, Door Opener, Electricity
Garage Description 2.5 Car
Porch Porch
Road Frontage Paved
Garage yes
Private Pool No
Building
Foundation Basement, Crawl
Sewer Septic-Existing
Water Well-Existing
Architectural Style Farmhouse, Historic
Level or Stories 2 Story
Additional Building Hay Barn, Horse Barn, Pole Barn, Shed
Structure Type Brick
Schools
School District Addison
Others
Tax ID RL0121230000
SqFt Source Public Rec
Acceptable Financing Cash, Conventional, FHA, VA
Listing Terms Cash, Conventional, FHA, VA
Financing Cash,Conventional,FHA,VA
Read Less

©2025 Realcomp II Ltd. Shareholders
Bought with RE/MAX Main Street Realty
GET MORE INFORMATION





