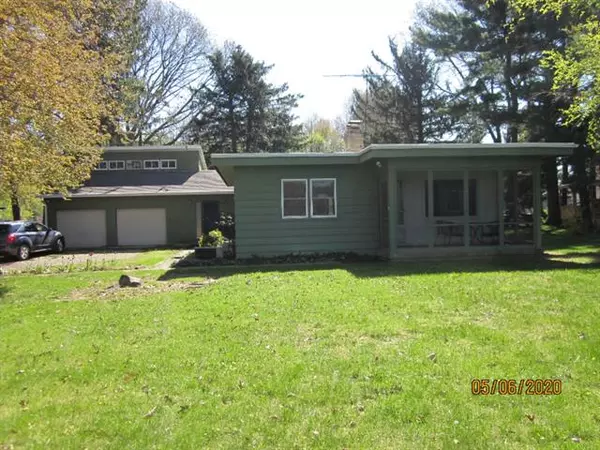For more information regarding the value of a property, please contact us for a free consultation.
64051 41st Street Paw Paw Twp, MI 49079
Want to know what your home might be worth? Contact us for a FREE valuation!

Our team is ready to help you sell your home for the highest possible price ASAP
Key Details
Property Type Single Family Home
Sub Type Ranch
Listing Status Sold
Purchase Type For Sale
Square Footage 1,456 sqft
Price per Sqft $161
MLS Listing ID 66020006004
Sold Date 08/10/20
Style Ranch
Bedrooms 3
Full Baths 2
HOA Y/N no
Year Built 1950
Annual Tax Amount $2,975
Lot Size 1.000 Acres
Acres 1.0
Lot Dimensions 151 x 340 x130 x 280
Property Sub-Type Ranch
Source Greater Kalamazoo Association of REALTORS®
Property Description
Walk up the red brick walkway to a home that has been owned by the same family, built on the family farm in 1950.. The family grew and in 1960, two bedroom and the living room were added over a full basement. The Screen porch and brick patio are wonderful places to sit and gaze at the lake! Some rooms added in 1960 have hardwood floors. There is fresh paint throughout! The third bedroom is convenient to the laundry room, a second bathroom. The stairway off the breezeway leads to a wonderful loft over the oversized two car garage, added in 1988! The loft is about 12 X 24 feet more living space for stay-over guest, an office or studio! The slider windows open to the outdoors, lake breezes and beautiful sunsets! Three Mile Lake is known for wonderful fresh water and ice fishingAll mechanicals, plumbing, electrical and furnace and central air unit are easily accessible through the full basement. There is a set of Bilco doors for heating and AC people to use for service calls. This ho
Location
State MI
County Van Buren
Area Paw Paw Twp
Direction Red Arrow Highway west of Paw Paw to 41st Street, south to the house. From Paw Paw Road, north on 41st St. to the house.
Body of Water Threemile Lake
Rooms
Kitchen Dishwasher, Dryer, Range/Stove, Refrigerator, Washer
Interior
Interior Features Other
Heating Forced Air
Cooling Ceiling Fan(s)
Fireplace yes
Appliance Dishwasher, Dryer, Range/Stove, Refrigerator, Washer
Heat Source Natural Gas
Exterior
Parking Features Door Opener, Attached
Garage Description 2 Car
Waterfront Description Private Water Frontage
Water Access Desc All Sports Lake
Roof Type Composition
Porch Patio, Porch, Porch - Wood/Screen Encl
Road Frontage Paved
Garage yes
Private Pool No
Building
Foundation Basement, Partial Basement
Sewer Septic Tank (Existing)
Water Well (Existing)
Architectural Style Ranch
Level or Stories 1 Story
Structure Type Wood
Schools
School District Paw Paw
Others
Tax ID 801402800802
Acceptable Financing Cash, Conventional, FHA, VA
Listing Terms Cash, Conventional, FHA, VA
Financing Cash,Conventional,FHA,VA
Read Less

©2025 Realcomp II Ltd. Shareholders
Bought with Jaqua, REALTORS
GET MORE INFORMATION



