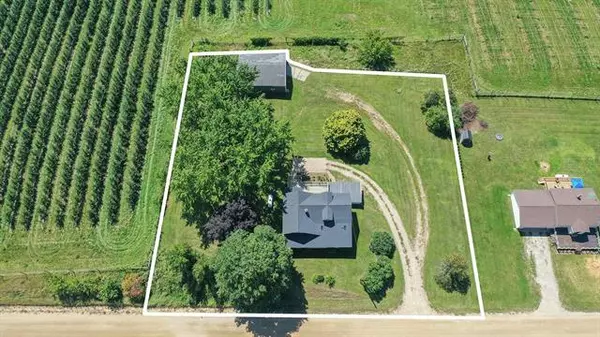For more information regarding the value of a property, please contact us for a free consultation.
17725 Laketon Ave Casnovia Twp, MI 49318
Want to know what your home might be worth? Contact us for a FREE valuation!

Our team is ready to help you sell your home for the highest possible price ASAP
Key Details
Property Type Single Family Home
Sub Type Farmhouse
Listing Status Sold
Purchase Type For Sale
Square Footage 2,274 sqft
Price per Sqft $120
MLS Listing ID 65021100734
Sold Date 09/13/21
Style Farmhouse
Bedrooms 3
Full Baths 2
HOA Y/N no
Year Built 1896
Annual Tax Amount $2,500
Lot Size 1.160 Acres
Acres 1.16
Lot Dimensions 47,916
Property Sub-Type Farmhouse
Source Greater Regional Alliance of REALTORS
Property Description
This home is HOT HOT HOT! This magnificently UPDATED/REMODELED 3 bed, 2 bath FARMHOUSE with a POLE BARN sits on a hilltop surrounded by cascading views of apple orchards and rolling hills. The expansive decks on both the front and back of the home provide the most peaceful and tranquil setting. Bask in the sun, sit under or climb the mature trees in the yard, feel the breeze in your hair, and enjoy the majestic views of deer frolicking in the orchards. You must see this setting to believe it! But there is SOOOO MUCH MORE! This home has been remodeled and updated. Move right in! NEW ROOF, NEW ELECTRIC, all new flooring, tiled shower, BRAND NEW KITCHEN with dovetail/soft close cabinets, butcher block countertops, new appliances.... it's GLORIOUS!Main floor offers spacious living with a mudroom, kitchen, dining room, living room, bedroom, and full bathroom. There are beautiful skylights in the main floor bath and living room. Let your imagination run wild in the upper level. There i
Location
State MI
County Muskegon
Area Casnovia Twp
Direction M37 to 17 Mile Rd Turn Left (west) continue on 17 Mile. House on South side of Rd. 17 Mile turns into Laketon at Kenowa
Rooms
Other Rooms Bath - Full
Kitchen Dishwasher, Microwave, Range/Stove, Refrigerator
Interior
Interior Features Water Softener (owned)
Heating Forced Air
Cooling Ceiling Fan(s)
Fireplace no
Appliance Dishwasher, Microwave, Range/Stove, Refrigerator
Heat Source LP Gas/Propane
Exterior
Parking Features Attached
Garage Description 1 Car
Roof Type Composition
Porch Deck
Garage yes
Private Pool No
Building
Lot Description Hilly-Ravine, Wooded
Foundation Basement, Michigan Basement
Sewer Septic-Existing
Water Well-Existing
Architectural Style Farmhouse
Level or Stories 2 Story
Additional Building Pole Barn
Structure Type Vinyl
Schools
School District Kent City
Others
Tax ID 13036100000100
Acceptable Financing Cash, Conventional, FHA, Rural Development, VA
Listing Terms Cash, Conventional, FHA, Rural Development, VA
Financing Cash,Conventional,FHA,Rural Development,VA
Read Less

©2025 Realcomp II Ltd. Shareholders
Bought with Five Star - Flat River Associates
GET MORE INFORMATION





