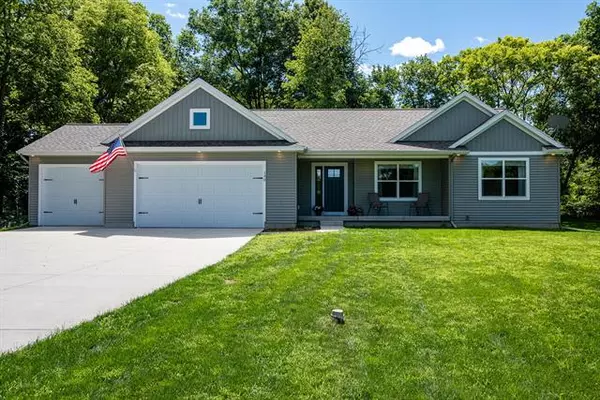For more information regarding the value of a property, please contact us for a free consultation.
190 Penny Avenue Rutland Twp, MI 49058
Want to know what your home might be worth? Contact us for a FREE valuation!

Our team is ready to help you sell your home for the highest possible price ASAP
Key Details
Property Type Single Family Home
Sub Type Ranch
Listing Status Sold
Purchase Type For Sale
Square Footage 1,486 sqft
Price per Sqft $215
Subdivision Meadow Acres
MLS Listing ID 65022034727
Sold Date 10/27/22
Style Ranch
Bedrooms 3
Full Baths 2
HOA Y/N no
Year Built 2020
Annual Tax Amount $2,500
Lot Size 1.030 Acres
Acres 1.03
Lot Dimensions 135x281
Property Sub-Type Ranch
Source Greater Regional Alliance of REALTORS®
Property Description
Welcome home to this beautiful 3 bedroom ranch custom-built by Coral Homes. This modern design includes an open floor plan with a spacious kitchen, eating, and living room highlighted with cathedral ceilings and expanded windows overlooking the private backyard with wooded views. The kitchen includes granite countertops, stainless steel appliances, tile backsplash, and walk-in pantry with barn door. The primary bedroom includes a private bath and separate walk-in closet. Other notable features on the main floor include 2 additional bedrooms, full bath, laundry, and mudroom leading to the 3-stall garage. The daylight lower level is prepped for 2 additional bedrooms, full bath, and an expansive family room. One acre lot! This home is immaculate and ''like new''! Don't miss this opportunity!
Location
State MI
County Barry
Area Rutland Twp
Direction From M-37, E on Heath, S on Mead, W on Penny to home.
Rooms
Basement Daylight
Kitchen Dishwasher, Microwave, Range/Stove, Refrigerator
Interior
Interior Features Water Softener (owned), Other
Hot Water Natural Gas
Heating Forced Air
Cooling Ceiling Fan(s)
Fireplace no
Appliance Dishwasher, Microwave, Range/Stove, Refrigerator
Heat Source Natural Gas
Exterior
Parking Features Door Opener, Attached
Garage Description 3 Car
Roof Type Composition
Porch Patio
Road Frontage Paved
Garage yes
Private Pool No
Building
Lot Description Level, Wooded, Sprinkler(s)
Sewer Septic Tank (Existing)
Water Well (Existing)
Architectural Style Ranch
Level or Stories 1 Story
Structure Type Vinyl
Schools
School District Hastings
Others
Tax ID 1318504400
Acceptable Financing Cash, Conventional, FHA, VA
Listing Terms Cash, Conventional, FHA, VA
Financing Cash,Conventional,FHA,VA
Read Less

©2025 Realcomp II Ltd. Shareholders
Bought with Michigan Top Producers
GET MORE INFORMATION



