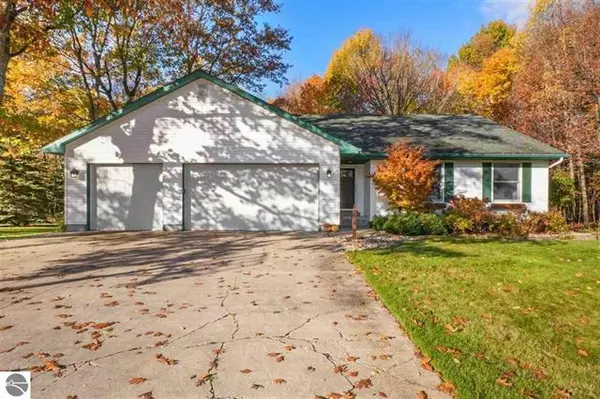For more information regarding the value of a property, please contact us for a free consultation.
7596 Majestic Avenue Cherry Grove Twp, MI 49601
Want to know what your home might be worth? Contact us for a FREE valuation!

Our team is ready to help you sell your home for the highest possible price ASAP
Key Details
Property Type Single Family Home
Sub Type Ranch
Listing Status Sold
Purchase Type For Sale
Square Footage 1,725 sqft
Price per Sqft $179
MLS Listing ID 67021113519
Sold Date 12/10/21
Style Ranch
Bedrooms 4
Full Baths 3
HOA Y/N no
Year Built 2000
Annual Tax Amount $1,911
Lot Size 1.100 Acres
Acres 1.1
Lot Dimensions 41x36x467x87x417
Property Sub-Type Ranch
Source Mason Oceana Manistee Board of REALTORS
Property Description
Gorgeous executive ranch home on huge lot in very desirable subdivision. This home has 4 bedrooms, 3 baths, walkout basement, main floor laundry, gas fireplace, vaulted ceiling, beautiful landscaping w/sprinkler system, deck, patio, attached 3 car garage, and shed. Newer luxury vinyl plank flooring, doors, carpeting in the downstairs, the deck, poured concreate patio with block wall, some newer appliances and the added 50AMP electrical service that backs up to 200 AMP for a hot tub if wanted! New furnace along with new water softener, iron filter, and drinking water osmosis filter. This is truly a great home!
Location
State MI
County Wexford
Area Cherry Grove Twp
Direction From 115 turn West onto E M-55, Turn North onto Taylor Lane into Edgewood Estates then East onto Majestic, look for the sign.
Rooms
Other Rooms Bath - Full
Basement Walkout Access
Kitchen Dishwasher, Dryer, Microwave, Range/Stove, Refrigerator, Washer
Interior
Interior Features Cable Available
Heating Forced Air
Fireplaces Type Gas
Fireplace yes
Appliance Dishwasher, Dryer, Microwave, Range/Stove, Refrigerator, Washer
Heat Source Natural Gas
Exterior
Parking Features Attached
Garage Description 3 Car
Porch Deck, Patio
Road Frontage Paved
Garage yes
Private Pool No
Building
Lot Description Sprinkler(s)
Foundation Basement
Sewer Septic-Existing
Water Well-Existing
Architectural Style Ranch
Level or Stories 1 Story
Structure Type Vinyl
Schools
School District Cadillac
Others
Tax ID 2110EGWN14
Acceptable Financing Cash, Conventional, FHA, VA
Listing Terms Cash, Conventional, FHA, VA
Financing Cash,Conventional,FHA,VA
Read Less

©2025 Realcomp II Ltd. Shareholders
Bought with Out of Area Office
GET MORE INFORMATION





