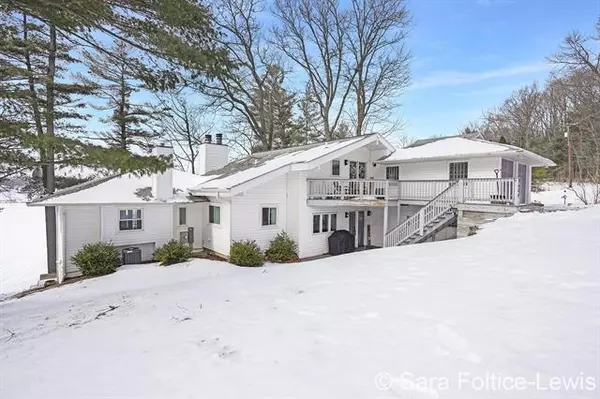For more information regarding the value of a property, please contact us for a free consultation.
7489 Ravine Drive NE Grattan Twp, MI 48809
Want to know what your home might be worth? Contact us for a FREE valuation!

Our team is ready to help you sell your home for the highest possible price ASAP
Key Details
Property Type Single Family Home
Sub Type Contemporary
Listing Status Sold
Purchase Type For Sale
Square Footage 3,410 sqft
Price per Sqft $205
MLS Listing ID 65022004699
Sold Date 05/12/22
Style Contemporary
Bedrooms 5
Full Baths 4
Half Baths 1
HOA Fees $2/ann
HOA Y/N yes
Year Built 1950
Annual Tax Amount $5,231
Lot Size 0.390 Acres
Acres 0.39
Lot Dimensions 80 x 185
Property Sub-Type Contemporary
Source Greater Regional Alliance of REALTORS®
Property Description
Absolutely Stunning Home on Big Pine Island Lake, a 223 Acre Spring Fed All Sports Lake. Come see this beautifully remodeled 5 bed 4.5 bath house perfectly located on a double lot and Intentionally designed to accentuate the gorgeous lake views throughout the home. Enjoy late morning and afternoon sun and spectacular sunsets. This 4,500 square foot house has room for everyone. The main level features a large gourmet kitchen; dining area with adjacent screened porch; great room with fireplace and double sliders to the deck; cozy den/TV room; primary suite with fireplace; family room with fireplace; laundry; half bath; and second bedroom with private bath. The walkout level includes two bedrooms, two full baths and a game room.
Location
State MI
County Kent
Area Grattan Twp
Direction N. Of Belding Rd On Lincoln Lake Rd To Byrne Park Dr To Pine Ridge Stay Right Becomes Ravine Dr.
Body of Water Big Pine Island Lake
Rooms
Basement Walkout Access
Kitchen Cooktop, Dishwasher, Dryer, Microwave, Oven, Refrigerator, Washer
Interior
Interior Features Water Softener (owned), Other
Hot Water Natural Gas
Heating Forced Air
Cooling Ceiling Fan(s)
Fireplaces Type Gas
Fireplace yes
Appliance Cooktop, Dishwasher, Dryer, Microwave, Oven, Refrigerator, Washer
Heat Source Natural Gas
Exterior
Parking Features Door Opener, Attached
Garage Description 2 Car
Waterfront Description Lake/River Priv
Water Access Desc All Sports Lake
Roof Type Composition
Porch Deck, Patio, Porch, Porch - Wood/Screen Encl
Road Frontage Paved
Garage yes
Private Pool No
Building
Lot Description Wooded
Foundation Basement
Sewer Public Sewer (Sewer-Sanitary)
Water Well (Existing)
Architectural Style Contemporary
Level or Stories 3 Story
Structure Type Vinyl
Schools
School District Belding
Others
Tax ID 411210202012
Acceptable Financing Cash, Conventional, VA
Listing Terms Cash, Conventional, VA
Financing Cash,Conventional,VA
Read Less

©2025 Realcomp II Ltd. Shareholders
Bought with Century 21 Affiliated (GR)
GET MORE INFORMATION



