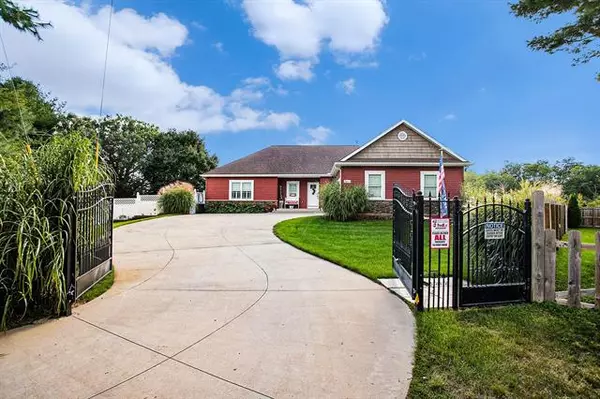For more information regarding the value of a property, please contact us for a free consultation.
69450 Christiann Creek Drive Ontwa Twp, MI 49112
Want to know what your home might be worth? Contact us for a FREE valuation!

Our team is ready to help you sell your home for the highest possible price ASAP
Key Details
Property Type Single Family Home
Sub Type Craftsman
Listing Status Sold
Purchase Type For Sale
Square Footage 1,920 sqft
Price per Sqft $385
Subdivision Christiann Creek
MLS Listing ID 79080000341
Sold Date 03/22/23
Style Craftsman
Bedrooms 3
Full Baths 3
HOA Y/N no
Year Built 2013
Annual Tax Amount $5,817
Lot Size 0.920 Acres
Acres 0.92
Lot Dimensions 347x115
Property Sub-Type Craftsman
Source Central Michigan Association of REALTORS®
Property Description
Welcome home to 69450 Christiann Creek Drive, where you will find a breathtaking 357 ft. of water frontage on the Christiana Channel, with sandy bottoms and 330 ft. of private dock that leads to Christiann, Juno, and Painter Lakes...that's 3 lakes ! This sprawling custom built Craftsman home with walk-out finished basement features 3840 sq. ft. living area, open concept great room with soaring ceilings and water views from almost every room. This exquisite home has 3 bedrooms, 3 full bathrooms, 2 gas fireplaces, dual laundry rooms, central vac both levels, surround sound and extensive home security systems installed throughout home and exterior, with the open kitchen boasting beautiful custom cabinetry with soft close drawers, granite countertops and a walk in butler's pantry. Master bedroom offers trey ceilings with accent lighting, and the primary bath has an extra large tub and California walk in closet. Just a few bonus features of this home are location, being 30 minutes from Notr
Location
State MI
Area Ontwa Twp
Body of Water Juno Lake
Rooms
Basement Daylight, Walkout Access
Kitchen Dishwasher, Disposal, Dryer, Microwave, Oven, Range/Stove, Refrigerator, Washer
Interior
Interior Features Water Softener (owned), Other, Central Vacuum, Security Alarm, Egress Window(s)
Heating Forced Air
Cooling Ceiling Fan(s), Central Air
Fireplaces Type Gas
Fireplace yes
Appliance Dishwasher, Disposal, Dryer, Microwave, Oven, Range/Stove, Refrigerator, Washer
Heat Source Natural Gas
Exterior
Exterior Feature Fenced
Parking Features Door Opener, Heated, Attached
Garage Description 2 Car
Waterfront Description Canal Front,Water Front
Water Access Desc All Sports Lake,Dock Facilities
Porch Balcony, Deck, Patio
Garage yes
Private Pool No
Building
Lot Description Water View, Hilly-Ravine
Foundation Basement
Sewer Septic Tank (Existing)
Water Well (Existing)
Architectural Style Craftsman
Additional Building Pole Barn, Garage
Structure Type Vinyl
Schools
School District Edwardsburg
Others
Tax ID 1409001204700
Ownership Private Owned
Acceptable Financing Cash, Conventional, FHA, USDA Loan (Rural Dev), VA
Listing Terms Cash, Conventional, FHA, USDA Loan (Rural Dev), VA
Financing Cash,Conventional,FHA,USDA Loan (Rural Dev),VA
Read Less

©2025 Realcomp II Ltd. Shareholders
Bought with FIVE STAR REAL ESTATE
GET MORE INFORMATION



