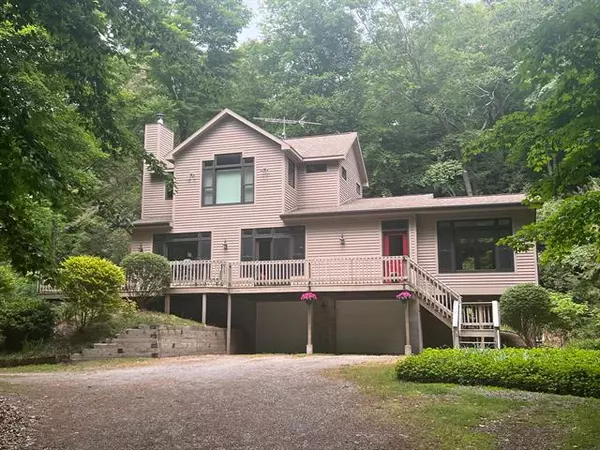For more information regarding the value of a property, please contact us for a free consultation.
10304 Lost Valley Road 10 White River Twp, MI 49437
Want to know what your home might be worth? Contact us for a FREE valuation!

Our team is ready to help you sell your home for the highest possible price ASAP
Key Details
Property Type Single Family Home
Sub Type Traditional
Listing Status Sold
Purchase Type For Sale
Square Footage 1,912 sqft
Price per Sqft $279
MLS Listing ID 71023020595
Sold Date 10/27/23
Style Traditional
Bedrooms 3
Full Baths 2
HOA Fees $37/ann
HOA Y/N yes
Year Built 2000
Annual Tax Amount $3,243
Lot Size 0.800 Acres
Acres 0.8
Lot Dimensions 338x255x145
Property Sub-Type Traditional
Source West Michigan Lakeshore Association of REALTORS®
Property Description
1800' of deeded shared Lake Michigan access can be yours! Enjoy walking the beach, swimming, sunsets, fishing, the fun is endless! This home is nestled in the woods across from it's deeded access, so you have all that Lake Michigan has to offer without the wind and traffic. The walkway to Lake Michigan is low bluff and easy to access. This tidy home boasts over 1900 SF of living space that has been tastefully decorated. Featuring 2 spacious bedrooms with the option for a 3rd, 2 full baths, a gas log fireplace, and an open floor plan. There is an attached separate ''wing'' that is on it's own heating zone that could be a guest suite. Listen to the waves as you sit on your deck with nature all around you. This home is located in a small community of homes that offer lots of privacy away frothe busy-ness of life. Secluded, yet only 10 minutes to the highway and town. Priced below appraised value, so it won't last long!
Location
State MI
County Muskegon
Area White River Twp
Direction US 31 to Fruitvale - go west to end then go right on Lost Valley Rd. to Lake Michigan access sign - driveway to home is across street.
Rooms
Basement Walkout Access
Kitchen Dishwasher, Range/Stove, Refrigerator
Interior
Interior Features Cable Available
Heating Baseboard, Hot Water
Fireplaces Type Gas
Fireplace yes
Appliance Dishwasher, Range/Stove, Refrigerator
Heat Source LP Gas/Propane
Exterior
Parking Features Attached
Garage Description 2 Car
Waterfront Description Beach Access,Lake/River Priv
Water Access Desc All Sports Lake
Roof Type Composition
Porch Deck
Road Frontage Private
Garage yes
Private Pool No
Building
Lot Description Hilly-Ravine, Wooded
Foundation Basement, Partial Basement
Sewer Septic Tank (Existing)
Water Well (Existing)
Architectural Style Traditional
Level or Stories 2 Story
Structure Type Vinyl
Schools
School District Montague
Others
Tax ID 01110300000701
Acceptable Financing Cash, Conventional, FHA
Listing Terms Cash, Conventional, FHA
Financing Cash,Conventional,FHA
Read Less

©2025 Realcomp II Ltd. Shareholders
Bought with City2Shore Real Estate Inc.
GET MORE INFORMATION



