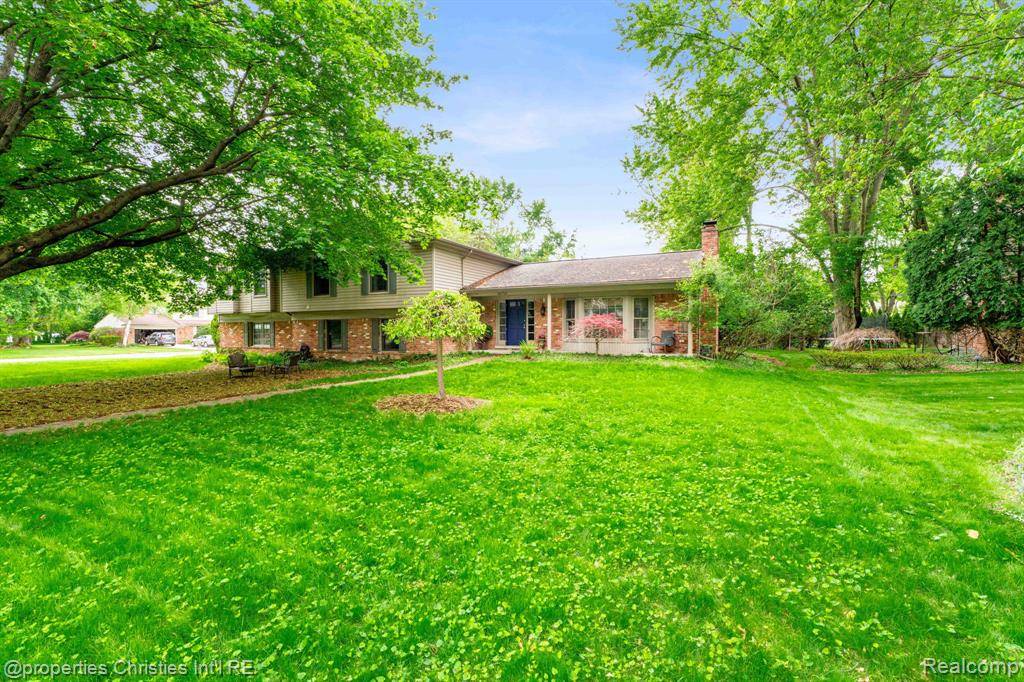For more information regarding the value of a property, please contact us for a free consultation.
31723 Waltham Court Beverly Hills Vlg, MI 48025
Want to know what your home might be worth? Contact us for a FREE valuation!

Our team is ready to help you sell your home for the highest possible price ASAP
Key Details
Sold Price $825,000
Property Type Single Family Home
Sub Type Split Level
Listing Status Sold
Purchase Type For Sale
Square Footage 3,391 sqft
Price per Sqft $243
Subdivision Westwood Estatesno 2
MLS Listing ID 20251001881
Sold Date 06/09/25
Style Split Level
Bedrooms 5
Full Baths 3
HOA Fees $12/ann
HOA Y/N yes
Year Built 1965
Annual Tax Amount $7,117
Lot Size 0.380 Acres
Acres 0.38
Lot Dimensions 122.53X136.5
Property Sub-Type Split Level
Source Realcomp II Ltd
Property Description
Rare opportunity in the sought-after Westwood subdivision of Beverly Hills! Tucked away on a quiet cul-de-sac, this 5-bedroom home offers exceptional space for both entertaining and everyday comfort. The updated kitchen flows seamlessly into the generous living and dining areas, complemented by a cozy fireplace. Steps away is the family room with an additional fireplace and bar area. Upstairs, find five spacious bedrooms, including a spacious primary suite. The basement provides 800 sq ft of extra living space and storage. Prime location—walk to Beverly Park, Beverly Elementary, and vibrant downtown Birmingham! Highly sought-after Birmingham Schools. BATVAI
Location
State MI
County Oakland
Area Beverly Hills Vlg
Direction Evergreen to Waltham
Rooms
Basement Partially Finished
Kitchen Built-In Electric Oven, Dishwasher, Disposal, Dryer, Free-Standing Refrigerator, Gas Cooktop, Microwave, Stainless Steel Appliance(s), Washer
Interior
Heating Forced Air
Fireplace yes
Appliance Built-In Electric Oven, Dishwasher, Disposal, Dryer, Free-Standing Refrigerator, Gas Cooktop, Microwave, Stainless Steel Appliance(s), Washer
Heat Source Natural Gas
Exterior
Parking Features Attached
Garage Description 2 Car
Porch Deck, Patio
Road Frontage Paved, Cul-De-Sac
Garage yes
Building
Foundation Basement
Sewer Public Sewer (Sewer-Sanitary)
Water Public (Municipal)
Architectural Style Split Level
Warranty No
Level or Stories Quad-Level
Structure Type Brick,Metal Siding
Schools
School District Birmingham
Others
Tax ID 2402302029
Ownership Short Sale - No,Private Owned
Acceptable Financing Cash, Conventional
Listing Terms Cash, Conventional
Financing Cash,Conventional
Read Less

©2025 Realcomp II Ltd. Shareholders
Bought with Vanguard Realty Group


