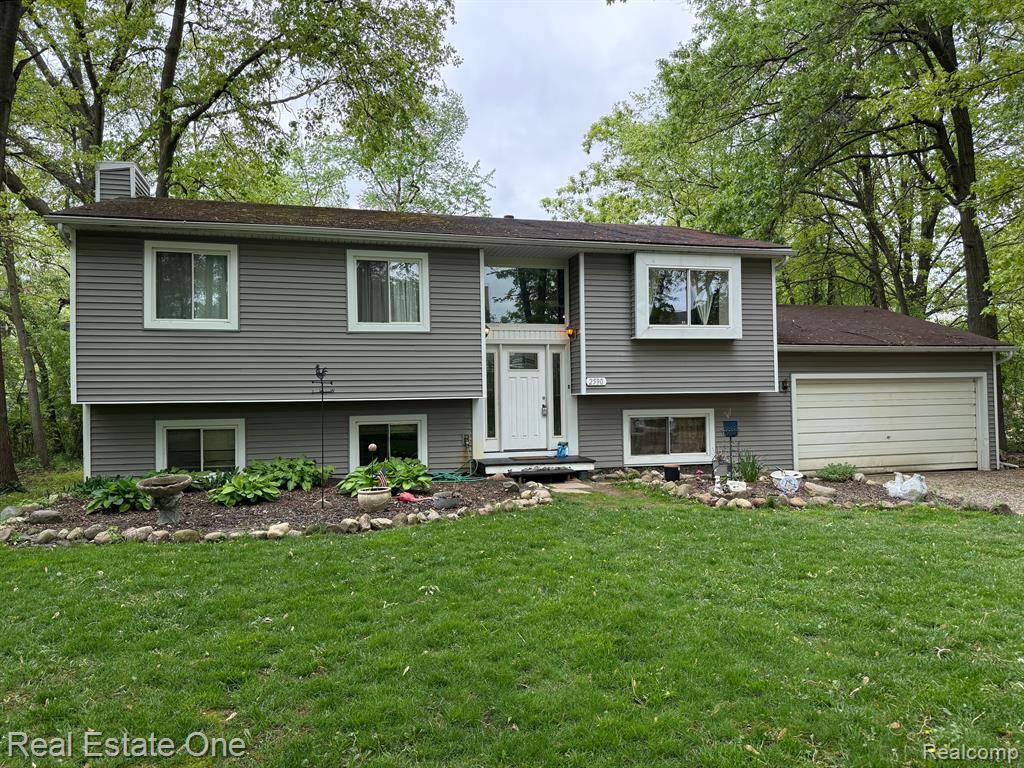For more information regarding the value of a property, please contact us for a free consultation.
2590 EDGEMERE Street Commerce Twp, MI 48382
Want to know what your home might be worth? Contact us for a FREE valuation!

Our team is ready to help you sell your home for the highest possible price ASAP
Key Details
Sold Price $275,000
Property Type Single Family Home
Sub Type Raised Ranch
Listing Status Sold
Purchase Type For Sale
Square Footage 2,147 sqft
Price per Sqft $128
Subdivision Union Lake Garden Sub
MLS Listing ID 20250036384
Sold Date 06/26/25
Style Raised Ranch
Bedrooms 4
Full Baths 2
Construction Status Platted Sub.
HOA Y/N no
Year Built 1986
Annual Tax Amount $2,883
Lot Size 0.300 Acres
Acres 0.3
Lot Dimensions 100x129
Property Sub-Type Raised Ranch
Source Realcomp II Ltd
Property Description
Don't Miss this Updated 4 Bedroom/2-Bath Home Close to Many All-Sports Lake to Enjoy! Open & Airy Floor Plan*Great Room Opens to Dining Area & Kitchen with 3/4" Wood Flooring*Door Wall Off Dining Area to Deck*Primary Bedroom with/WIC*Full Bath withPedestal Sink & Tub/Shower*Lower Level Provides More Living Space with Huge Family Room with Egress Windows Plus Spacious Bedroom w/Egress Window & Full Bath w/Tub &Shower*Laundry Room with Door to Yard*New in 2023': New Vinyl Exterior; New Windows; and New Gutters*New Stove in 2024*No Association!
NOTE: BEST & FINAL ON FRIDAY 5/23 AT 6 PM
Location
State MI
County Oakland
Area Commerce Twp
Direction Union Lake Road to Willow (E) to Edgemere (S)
Rooms
Basement Daylight, Partially Finished
Kitchen Dishwasher, Dryer, Free-Standing Electric Oven, Free-Standing Electric Range, Free-Standing Refrigerator, Ice Maker, Range Hood, Self Cleaning Oven, Washer
Interior
Interior Features Smoke Alarm, 100 Amp Service, 220 Volts, Cable Available, Carbon Monoxide Alarm(s), Circuit Breakers, Egress Window(s), Entrance Foyer, High Spd Internet Avail, Programmable Thermostat, Furnished - No, Water Softener (owned)
Hot Water Natural Gas
Heating Forced Air
Cooling Ceiling Fan(s)
Fireplace no
Appliance Dishwasher, Dryer, Free-Standing Electric Oven, Free-Standing Electric Range, Free-Standing Refrigerator, Ice Maker, Range Hood, Self Cleaning Oven, Washer
Heat Source Natural Gas
Laundry 1
Exterior
Exterior Feature Lighting
Parking Features Direct Access, Electricity, Attached, Driveway, Garage Faces Front
Garage Description 2.5 Car
Roof Type Asphalt
Porch Deck, Porch
Road Frontage Dirt
Garage yes
Building
Lot Description Wooded
Foundation Basement
Sewer Septic Tank (Existing)
Water Well (Existing)
Architectural Style Raised Ranch
Warranty No
Level or Stories 1 Story
Structure Type Vinyl
Construction Status Platted Sub.
Schools
School District Walled Lake
Others
Pets Allowed Yes
Tax ID 1712233005
Ownership Short Sale - No,Private Owned
Assessment Amount $284
Acceptable Financing Cash, Conventional
Rebuilt Year 2023
Listing Terms Cash, Conventional
Financing Cash,Conventional
Read Less

©2025 Realcomp II Ltd. Shareholders
Bought with Coldwell Banker Professionals


