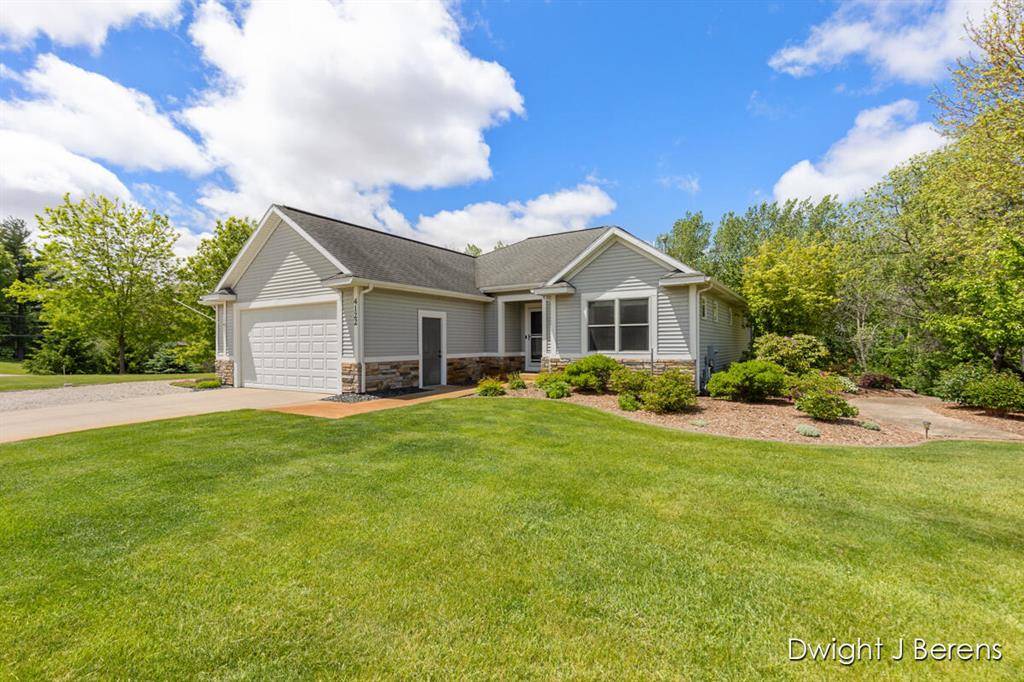For more information regarding the value of a property, please contact us for a free consultation.
4122 Autumn Crest Drive Overisel Twp, MI 49419
Want to know what your home might be worth? Contact us for a FREE valuation!

Our team is ready to help you sell your home for the highest possible price ASAP
Key Details
Sold Price $495,000
Property Type Single Family Home
Sub Type Ranch
Listing Status Sold
Purchase Type For Sale
Square Footage 1,500 sqft
Price per Sqft $330
MLS Listing ID 65025024253
Sold Date 06/26/25
Style Ranch
Bedrooms 4
Full Baths 3
HOA Fees $20/ann
HOA Y/N yes
Year Built 2004
Annual Tax Amount $4,800
Lot Size 1.250 Acres
Acres 1.25
Lot Dimensions 140x256x124x198x355
Property Sub-Type Ranch
Source Greater Regional Alliance of REALTORS®
Property Description
Built in 2004, appears to be built in 2024, on an oversized 1.25 acre manicured lot in desirable Paradise Lakes Subdivision, this 4-bedroom, 3-bath walkout ranch has been meticulously upgraded by the current sellers. Upgrades include newer interior doors, new granite countertops, newer carpet and vinyl plank flooring, towering cathedral ceilings, oversized freshly stained deck, multi-zone underground sprinkling, oversized 2-car garage, and the list goes on. Don't wait...see it today!
Location
State MI
County Allegan
Area Overisel Twp
Direction 38th St south of 142nd, left on 141st to Autumn Crest, north to home.
Rooms
Basement Walk-Out Access
Kitchen Built-In Gas Oven, Cooktop, Dishwasher, Disposal, Dryer, Microwave, Oven, Range/Stove, Refrigerator, Washer
Interior
Interior Features Cable Available, Jetted Tub, Laundry Facility, Water Softener (rented)
Hot Water Natural Gas
Heating Forced Air
Cooling Central Air
Fireplaces Type Gas
Fireplace yes
Appliance Built-In Gas Oven, Cooktop, Dishwasher, Disposal, Dryer, Microwave, Oven, Range/Stove, Refrigerator, Washer
Heat Source Natural Gas
Laundry 1
Exterior
Parking Features Door Opener, Attached
Roof Type Composition
Porch Deck, Patio
Road Frontage Private
Garage yes
Building
Lot Description Sprinkler(s)
Sewer Septic Tank (Existing)
Water Well (Existing)
Architectural Style Ranch
Level or Stories 1 Story
Structure Type Stone,Vinyl
Schools
School District Hamilton
Others
Tax ID 1845000400
Ownership Private Owned
Acceptable Financing Cash, Conventional
Listing Terms Cash, Conventional
Financing Cash,Conventional
Read Less

©2025 Realcomp II Ltd. Shareholders
Bought with Bellabay Realty (North)


