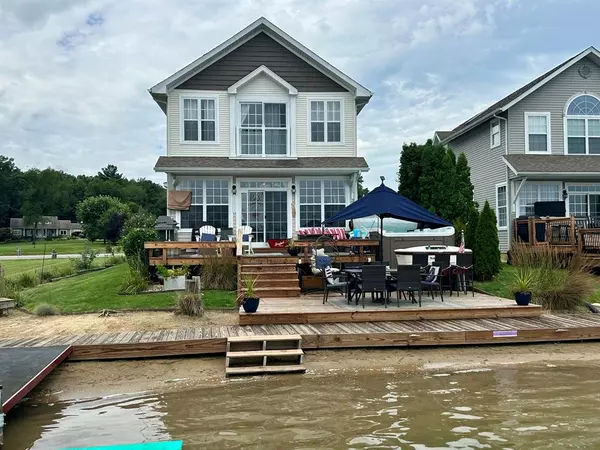For more information regarding the value of a property, please contact us for a free consultation.
68695 Oak Spring Road Ontwa Twp, MI 49112
Want to know what your home might be worth? Contact us for a FREE valuation!

Our team is ready to help you sell your home for the highest possible price ASAP
Key Details
Property Type Single Family Home
Sub Type Contemporary
Listing Status Sold
Purchase Type For Sale
Square Footage 1,760 sqft
Price per Sqft $477
MLS Listing ID 69025036077
Sold Date 08/29/25
Style Contemporary
Bedrooms 3
Full Baths 2
Half Baths 1
HOA Y/N no
Year Built 2008
Annual Tax Amount $6,589
Lot Size 6,534 Sqft
Acres 0.15
Lot Dimensions 46x149x44x142
Property Sub-Type Contemporary
Source Southwestern Michigan Association of REALTORS®
Property Description
Offered optionally fully furnished & turnkey this 3-bedroom 2.5 bath lake home features amazing amenities. 44' of sandy beach frontage, 10x20 infinity edge swim spa, multi-level decks & outdoor seating areas, open & spacious kitchen/dinning/living area on the main floor. All mechanicals and appliances have been updated in the past 2 years. Second floor offers 3 bedrooms, 2 full baths, laundry room and loft for additional living space. Sitting on the west end of Eagle Lake, the location is sheltered from the traditional wind directions which maximizes outdoor usage of exterior amenities. The decks are shaded during the hot afternoon sun. Pier & exterior storage are included. Pontoon boat negotiable. Located at the end of the street allows privacy & extra parking, MI Licensed Realtor owned.
Location
State MI
County Cass
Area Ontwa Twp
Direction US 12 to Lane Rd. Lane Rd North to North Shore Dr. West Banks Dr to Oak Springs Rd or Oak Springs Rd. House is at the end of both West Banks Dr and Oak Springs Rd.
Body of Water Eagle Lake
Rooms
Kitchen Dishwasher, Disposal, Microwave, Oven, Range/Stove, Refrigerator
Interior
Interior Features Smoke Alarm, Cable Available, Carbon Monoxide Alarm(s), Laundry Facility, Humidifier, Water Softener (owned), Other
Hot Water Natural Gas
Heating Forced Air
Cooling Ceiling Fan(s), Central Air
Fireplaces Type Gas
Fireplace yes
Appliance Dishwasher, Disposal, Microwave, Oven, Range/Stove, Refrigerator
Heat Source Natural Gas
Laundry 1
Exterior
Exterior Feature Spa/Hot-tub
Parking Features Door Opener, Attached
Waterfront Description Lake Front,Private Water Frontage,Lake/River Priv
Water Access Desc All Sports Lake,Dock Facilities
Roof Type Shingle
Porch Balcony, Deck, Terrace
Road Frontage Paved
Garage yes
Private Pool No
Building
Lot Description Level, Sprinkler(s)
Foundation Crawl
Sewer Sewer (Sewer-Sanitary)
Water Well (Existing)
Architectural Style Contemporary
Level or Stories 2 Story
Structure Type Vinyl
Schools
School District Edwardsburg
Others
Tax ID 1409015002300
Acceptable Financing Cash, Conventional, Other
Listing Terms Cash, Conventional, Other
Financing Cash,Conventional,Other
Read Less

©2025 Realcomp II Ltd. Shareholders
Bought with @properties Christie's International R.E.
GET MORE INFORMATION



