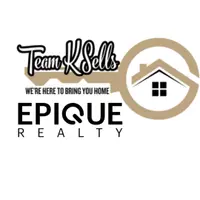For more information regarding the value of a property, please contact us for a free consultation.
18878 Sunbright AVE Lathrup Village, MI 48076
Want to know what your home might be worth? Contact us for a FREE valuation!

Our team is ready to help you sell your home for the highest possible price ASAP
Key Details
Property Type Single Family Home
Sub Type SingleFamilyResidence
Listing Status Sold
Purchase Type For Sale
Square Footage 2,238 sqft
Price per Sqft $102
Subdivision Louise Lathrups California Bungalowno 4
MLS Listing ID 20251034779
Sold Date 10/21/25
Style Colonial
Bedrooms 4
Full Baths 2
Half Baths 1
Year Built 1969
Lot Size 10,454 Sqft
Acres 0.24
Property Sub-Type SingleFamilyResidence
Property Description
Welcome to this 4-bedroom, 2.5-bathroom home located in Lathrup Village. This residence offers generous living spaces throughout, including a spacious family room with a charming brick fireplace and an enclosed sunroom that brings in natural light year-round. Each bedroom is well-sized, providing comfort and versatility for every member of the household. Outside, the property features a sizable yard where you can enjoy visits from local wildlife, all while being nestled in a quiet neighborhood and next to a park. With its convenient location close to shopping, dining, and other amenities, this home presents a wonderful opportunity to create a space tailored to your personal style and needs.
Location
State MI
County Oakland
Area Area02243Lathrupvlg
Rooms
Basement Unfinished
Interior
Interior Features HighSpeedInternet, ProgrammableThermostat
Heating Forced Air, Natural Gas
Cooling Central Air
Fireplaces Type FamilyRoom, Gas
Fireplace Yes
Laundry LaundryRoom
Exterior
Parking Features TwoCarGarage, Attached, DirectAccess, ElectricityinGarage, GarageDoorOpener
Garage Spaces 2.0
Fence Back Yard, Fenced
Pool None
Utilities Available AboveGroundUtilities, CableAvailable, UndergroundUtilities
View Y/N No
Roof Type Asphalt
Garage true
Building
Foundation Basement, Block
Sewer Public Sewer
Water Other, Public
New Construction No
Schools
High Schools Southfield Public Schools
School District Southfieldpublicschools
Others
Senior Community false
Acceptable Financing Cash, Conventional
Listing Terms Cash, Conventional
Special Listing Condition ShortSaleNo, Standard
Pets Allowed Yes
Read Less

©2026 Realcomp II Ltd. Shareholders
Bought with EXP Realty Main
GET MORE INFORMATION





