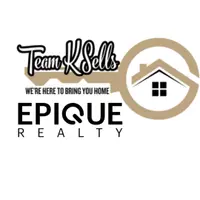For more information regarding the value of a property, please contact us for a free consultation.
6481 Byron RD Howell, MI 48855
Want to know what your home might be worth? Contact us for a FREE valuation!

Our team is ready to help you sell your home for the highest possible price ASAP
Key Details
Property Type Single Family Home
Sub Type SingleFamilyResidence
Listing Status Sold
Purchase Type For Sale
Square Footage 1,369 sqft
Price per Sqft $350
MLS Listing ID 20251038900
Sold Date 10/27/25
Style Ranch
Bedrooms 3
Full Baths 2
Year Built 1993
Lot Size 18.380 Acres
Acres 18.38
Property Sub-Type SingleFamilyResidence
Property Description
This is a rare opportunity to own a beautifully refreshed 3-bedroom, 2-bath ranch home nestled on over 18 acres of pristine Michigan countryside! This inviting split ranch layout offers privacy, with the spacious primary suite thoughtfully separated from the additional bedrooms. Step inside to discover fresh updates throughout, creating a move-in-ready atmosphere. Outdoor enthusiasts will fall in love with the expansive acreage, perfect for hunting, recreation, or simply enjoying the peace and quiet of nature. A standout feature is the completely finished pole barn—ideal for hobbyists, storage, or transforming into your dream workshop. Whether you're seeking a private retreat, a place to entertain, or a home base for outdoor adventures, this property delivers. Updates and perks include concrete apron in front, concrete porch out back, Barn Electrical – (2) 220V 30amp on exterior. On Interior it has (1) 220V 50amp, (1) 220V 40amp, and (2) 220V 30amp. 9 ft garage doors on barn, 8 ft garage doors on home.
Location
State MI
County Livingston
Area Area01021Cohoctahtwp
Interior
Heating Baseboard, Hot Water, Propane
Cooling CeilingFans, WindowUnits
Fireplace No
Exterior
Exterior Feature Lighting
Parking Features TwoCarGarage, Attached, DirectAccess, ElectricityinGarage, GarageFacesFront, GarageDoorOpener, SharedDriveway
Garage Spaces 2.0
Fence Fencing Allowed
Pool None
Waterfront Description RiverFront, Waterfront
View Y/N No
Roof Type Asphalt
Garage true
Building
Lot Description IrregularLot
Foundation CrawlSpace
Sewer Septic Tank
Water Well
New Construction No
Schools
High Schools Howell
School District Howell
Others
Senior Community false
Acceptable Financing Cash, Conventional, FHA, UsdaLoan, VaLoan
Listing Terms Cash, Conventional, FHA, UsdaLoan, VaLoan
Special Listing Condition ShortSaleNo, Standard
Pets Allowed Yes
Read Less

©2025 Realcomp II Ltd. Shareholders
Bought with Lady of the Lakes Real Estate, Inc.
GET MORE INFORMATION





